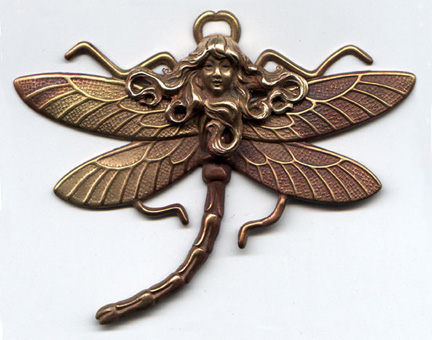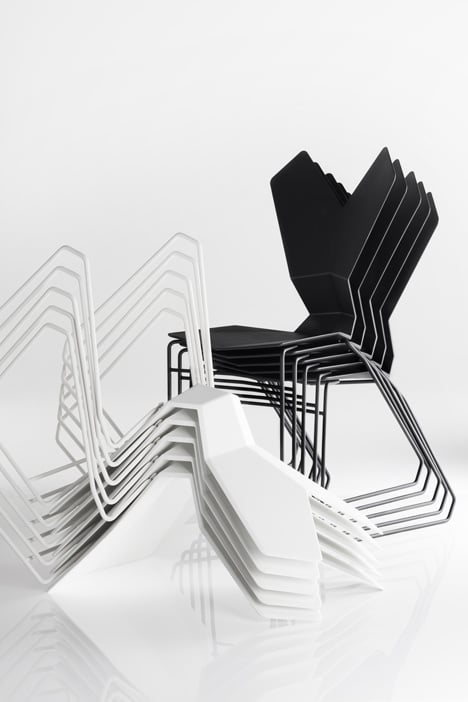Artist which were working during this movement drew inspiration from both geometrical and mainly organic shapes with mainly inspiring themselves from nature with development to work which illustrates flow in design which is combined with natural forms.
 |
 |
Products designed and produced during the Art Nouveau movement contains a considerable element of nature inspiration as in the majority of the products leaves, insects and other natural elements are the main feature in the design of the product. Some elements shown in the design of products reassembles patterns from products from which were produced by William Morris himself. A characteristic which was later more emphasized in other movement such as Modernism and Bauhaus was the development of a design which was aesthetically pleasing but relates to it's function.
 |
| Form relates to function |
Art Nouveau apart from being a strong movement when it comes to fine arts, it inspired and left its mark in architectural design. It left an considerable amount of inspiration and impact in architecture especially in major cities in Europe such as Paris, Prague and Vienna. The design in architecture is the same as that of arts with inspiration from natural elements which illustrates natural organic flow. Apart from architecture the Art Nouveau style was even introduced in urban improvements such as new design of street signs and street furniture. A later movement which was progressed after Art Nouveau was Art Deco especially in architecture. characteristics of Art Deco architecture were decorative pieces which dominates the top of the buildings such as the Empire State Building.
| Art Nouveau in Architecture |
 |
| Empire State Building |
Reference
Art Nouveau from a historical perspective | Art Nouveau. 2013. Art Nouveau from a historical perspective | Art Nouveau. [ONLINE] Available at:http://aboutartnouveau.wordpress.com/2012/09/05/art-nouveau-in-history/. [Accessed 30 December 2013].
Art Nouveau | Thematic Essay | Heilbrunn Timeline of Art History | The Metropolitan Museum of Art. 2013. Art Nouveau | Thematic Essay | Heilbrunn Timeline of Art History | The Metropolitan Museum of Art. [ONLINE] Available at: http://www.metmuseum.org/toah/hd/artn/hd_artn.htm. [Accessed 30 December 2013].
Art Nouveau Movement, Artists and Major Works | The Art Story. 2013. Art Nouveau Movement, Artists and Major Works | The Art Story. [ONLINE] Available at: http://www.theartstory.org/movement-art-nouveau.htm. [Accessed 30 December 2013].
Art Nouveau & Art Deco as Design Inspiration | Design Work Life. 2013. Art Nouveau & Art Deco as Design Inspiration | Design Work Life. [ONLINE] Available at: http://www.designworklife.com/2013/08/27/art-nouveau-art-deco-as-modern-design-inspiration/. [Accessed 30 December 2013].













